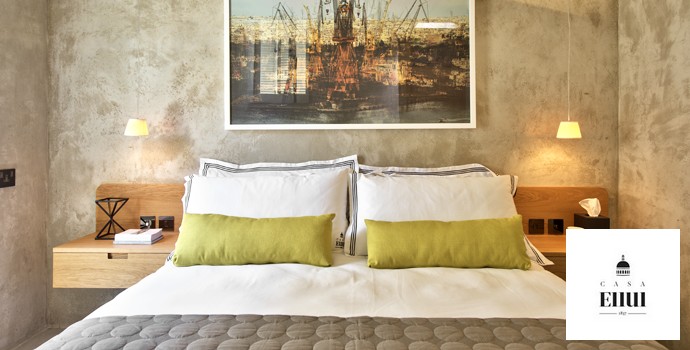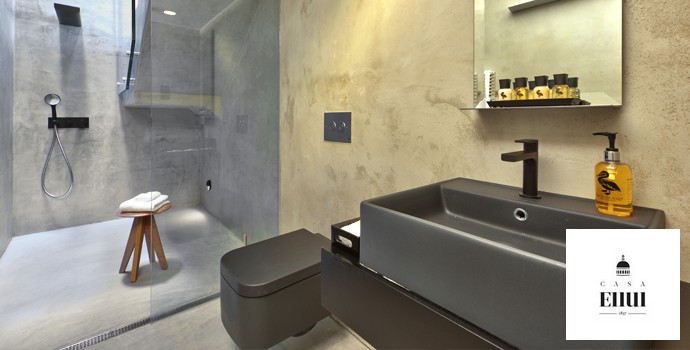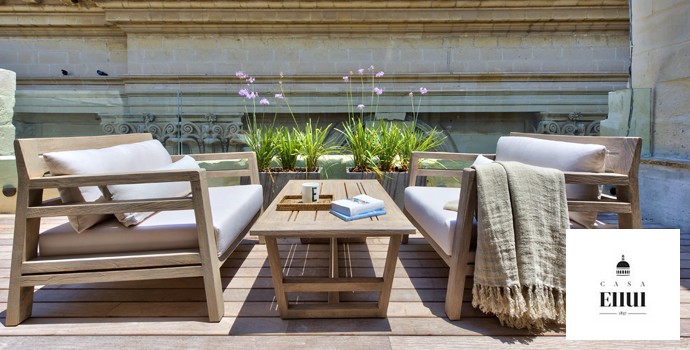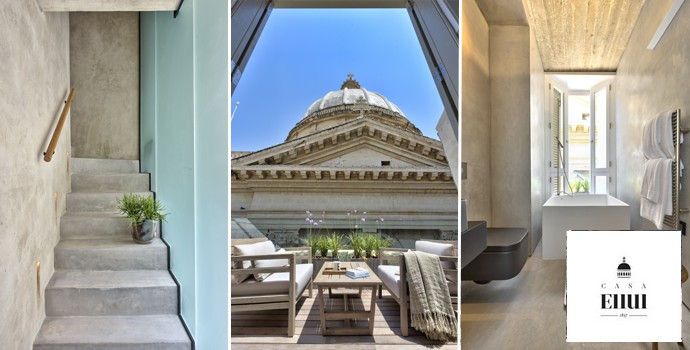Duplex Suite with view from terrace and jacuzzi
Situated on what was previously the house’s roof, the newly constructed duplex suite enjoys panoramic views from its high perched private terrace and Jacuzzi.
This room is accessed from a covered external corridor which overlooks the courtyard and opens up into a common semi-public sun terrace. Designed in a way to offer and accommodate an intimate porch for each suite. In contrast to the traditional rooms located in the original part of the home contemporary finishes and modern materials were used for this suite.
The furniture was once again kept basic and minimal. Upon entering the room a low ceiling area is dedicated to the walk in shower facilities whilst the sleeping area is situated exactly on top of the shower. The showers are equipped with modern Gessi fixtures and a TUBES towel warmer too. Flos Romeo Babe light fittings with a fabric finish offer a softer touch to the suites when compared to the proprietary tadelalkt finish.
A skylight over a double volume space is situated exactly over the shower area. This cubicle is also visible from the staircase as one ascends to the bedroom or terrace. To the left of the bed lies a louvered door which leads out onto a terrace. An opaque glazed partition was introduced to the terrace for guest’s privacy however whilst sitting on the deep concrete bench one enjoys the view of Valletta’s many rooftops and Marsamxett Harbour on the other side of the terrace together with the majestic Carmelite Church facade and cupola.
Executive Suite with terrace and jacuzzi
This contemporary newly constructed suite is also set on the top most floor.
The furniture in this suite is simple, but the Camilleri Paris Mode fabricated custom curtains add warmth to these otherwise austere room.In suite 8, a corridor was formed from concrete-finished partitions which directs the guests immediately towards the terrace. This same corridor also separates the sleeping area from the bathroom facilities. Within the bathroom itself, a hexagon-shaped timber NIC Desing bath tub & glass aperture allows views of the private terrace together with the Carmelite church façade and cupola. Timber decking was used for the floor of this terrace in particular. The actual suite is separated from the terrace by means of a large aperture made of soft pastel coloured double-leaf glazed doors and louvered panels. When closed, the louvered doors allow shade and privacy; when opened they allow the elevated terrace to become one with the sleeping area.





